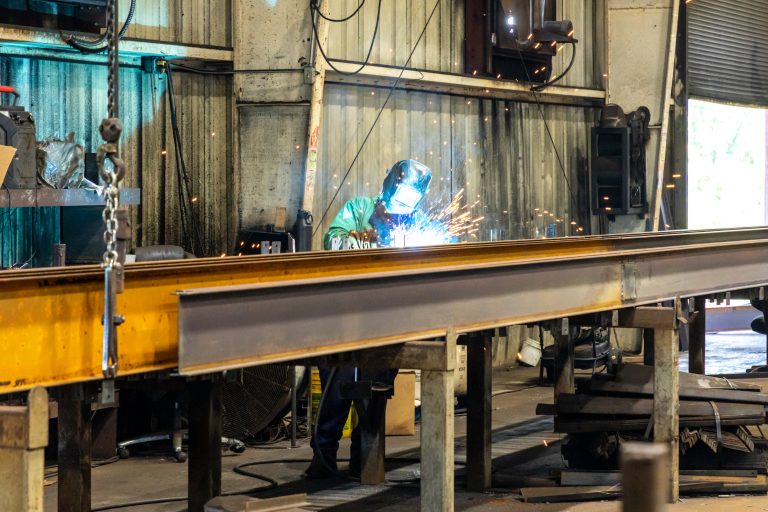
Sustainability first
Clayton Home Building Group® builds every epic home. All 40 home building facilities and 16 of our supply facilities are ISO® 14001:2015 certified,* with established programs to continuously improve environmental performance to reduce waste, water, and energy consumption while increasing recycling. Last year alone, we diverted more than 49,000 tons of materials from the landfill through recycling efforts alone. That’s the equivalent of over 392,000 residential-sized garbage cans not going to the landfill.
*The International Organization for Standardization, or ISO, is an international group that promotes worldwide standards on everything from food safety to risk management to laboratory testing. The ISO 14000 standards are developed by ISO Technical Committee ISO/TC 207 and its various subcommittees. Specifically, ISO 14001 provides greener building guidelines for companies to follow to reduce energy use and waste.

Where we build
Clayton Built® homes are constructed indoors in our home building facilities, using a streamlined process to make everything as efficient as possible. We use products from top home building brands, as well as materials from our own internal supply chain, Clayton Supply. And all manufactured homes are built to the national HUD code, which sets standards for energy efficiency, safety, and more.

Framing your home
Every epic home starts with a steel frame. Once the frame is in place, layers of insulation are added. Next, the flooring frame and plumbing are assembled to make way for the full flooring system and plumbing installation.

Floors and walls
Next, linoleum is added to the flooring frame. Once floors are finished, team members use materials to construct both the home’s interior and exterior walls. Interior walls go in first so that cabinets and appliances can be put into place. Exterior walls are then lifted into place using a ceiling-based track system inside the building facility. Finally, the walls are insulated and electrical wiring is installed.

The roof
With every wall in place, the roof comes next. Like every roof, ours are made with a truss system that is then adhered to ceiling gypsum. A laminated ridge beam plus structural lumber headers support the trusses over any opening. During this step, some lighting is installed. Then the roof is lowered onto the rest of the home and joined to the exterior walls. Finally, each side of the truss system is sealed, insulation is blown in, and the ceiling is painted.

Siding and interior touches
For the next phase, it’s all hands on deck. One team will add shingles, place exterior siding, install doors and windows, and wrap the exterior of the home to prepare it for delivery to the home site. While all of this is happening, the inside of the home starts to take shape through unique details like kitchen cabinet colors and other selected finishings.

Delivery
The exact time it takes to build an off-site home can and does vary. But in many cases, any tasks that need to be done to prepare the home site often take place while the home is being built. This may include determining how the home will be laid out on the land, grading the site for proper drainage, and any necessary land improvement options like a well, driveway, or septic system.

Installation
Once the home and home site are ready, final delivery and installation will take place. This is when the home is placed on its foundation, and finishing touches like skirting, for example, will be added before the final walkthrough. Next step, move-in day!